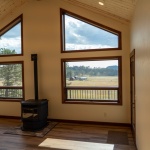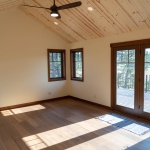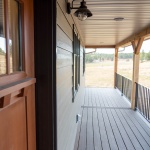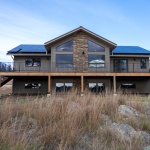Solar Panel SIP Rambler Custer SD
Location: Custer, SD
Project Information
| Project Type: | Residential, < 3,000 sq. ft. |
|---|---|
| Manufacturer: | Extreme Panel Technologies |
| Builder: | Erskin Construction |
| Design Professional: | Erskin Construction |
| Year Built: | 2021 |
Performance
| High Performance: | No |
|---|---|
| HERS/EUI Index Score: | |
| ACH50 - Blower Test Results: | 0.3 |
| kBtu/sq.ft./year: | |
| CO2 lbs./sq.ft./year: |
Building use:
Single Family Home
How did SIP construction help you get this job?
Erskin Construction has been building exclusively with SIPs for 17 years now. For the past ten years or so Extreme Panel Technologies and Erskin Construction have had a booth at the local Home Show to help educate the public about the benefits of building with SIPs. We met this homeowner at a home show a couple years ago and they were very interested in how SIPs could help them build a net zero home. They were very receptive to everything Erskin Construction suggested in the design and building of their home.
SIP wall thickness: 6 1/2" EPS
SIP roof thickness: 12 1/4" EPS
The benefits of using SIPs on this project:
This home has a full basement built with 8 5/8" thick SIP foundation walls. These walls have a R-value of 32. The SIP foundation went up quickly which allowed us to get the basement floor poured right away. The rest of the homes thermal envelope was completed with SIPs as well. It has main floor walls and roof SIPs set over timber frame beams. At this stage a huge benefit of getting the thermal envelope complete along with the windows and doors installed is we can perform a before sheet rock blower door test. This test allows us to find any leaks so we are able to fix them before the finishes are installed. The speed of setting the SIP thermal envelope allowed for the mechanical subcontractors to come sooner than normal and work in a comfortable environment. By using SIPs we were able to drastically reduce the amount of BTU's needed to heat and cool this home. The amount of air infiltration was reduced to .3 ACH50. This air tightness can be contributed to the use of SIPs as well.
Additional innovative design elements:
This home has a timber frame ridge support only. The home owners wanted some timbers in their home but they didn't want an excessive amount. Because of the structural strength of SIPs, we could achieve what they were wanting. Working closely with Extreme Panel, we maximized the pitch of the roof and minimized waste by using roof panels that were exactly 16' long. I also believe that the SIP foundation is an example of innovative design element or structural engineering, because it gave an exceptional R-value of 32 with an overall thickness of just 8 5/8" allowing for more usable square footage in the basement.
Blower door test results:
0.30 ACH50
HVAC System:
This home has Senville Mini Split Ductless Heat pumps for heating and cooling SEER 25
1-multizone with 2-9k btu indoor heads for bedrooms and 1-18K btu indoor head for great room
1-Single Zone 12k-btu unit for the family room in the basement.
It also has a Zehnder ERV system CA350.
It also has a back up heat source of a pellet stove that is direct vented with its own fresh air intake.
Additional energy-saving materials used in the building envelope:
We used Pella Reserve with .28 U-value
Fiber glass blown- in insulation in garage attic R-50
It has a Panasonic Fan to ventilate the garage with a motion sensor and humidity sensor.
The garage walls are also 6 1/2" SIPs
Garage doors are Holmes gold series R-value of 18.4
Additional energy-efficient products or design features, such as lighting, hot water heating, appliances:
The house is orientated to take advantage of the winter sun for solar gain and shading to keep the majority of the summer high sun out. We installed a Marathon hot water heater that can be run when the sun is out and store the heated water until the sun is out again. This house also has battery back up with the solar system. The home has a CA350 Zehnder ERV ventilation system that is 90% efficient. This home has 100% LED lighting inside and out and an electric vehicle plug in the garage.
Solar panels installed:
10.24kWh solar system was installed on the standing seam roof with battery storage and an EV plug in the garage.
Additional sustainable materials or design features:
All paint is low VOC
Landscaping is all natural grasses and washed river rock





























