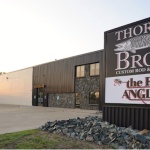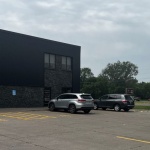SIP Workshop and Warehouse Addition Blaine MN
Location: Minneapolis, MN
Project Information
| Project Type: | Commercial, Retail |
|---|---|
| Manufacturer: | Energy Panel Structures |
| Builder: | ShaneCon Inc. |
| Design Professional: | EPS Buildings |
| Year Built: | 2022 |
Performance
| High Performance: | No |
|---|---|
| HERS/EUI Index Score: | |
| ACH50 - Blower Test Results: | |
| kBtu/sq.ft./year: | |
| CO2 lbs./sq.ft./year: |
The project was a two story addition at the existing Thorne Bros Custom Rod & Tackle and the Fly Angler building. The end use will be a workshop and a storage/warehouse space with an overhead door to take deliveries. There were design considerations for the ability to create and build custom rods, for example, room height, etc.
Wall thickness: 8" EPS Foam
The HVAC system was design build. They provided an exhaust system with CO2/NOX per the city requirements. Added a unit heater on the first floor and adjusted the rooftop size/ducting to feed the second floor. They installed an 8.5 ton RTU for the second story addition to serve both levels. Including gas to one unit. They supplied and install one thermostat and economizer.
Documents




















