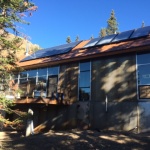SIP House Red Mountain CO
Location: Red Mountain, CO
Project Information
| Project Type: | Residential, < 3,000 sq. ft. |
|---|---|
| Manufacturer: | Energy Panel Structures |
| Builder: | Edwards Manufacturing |
| Design Professional: | Edwards Manufacturing |
| Year Built: | 2016 |
Performance
| High Performance: | No |
|---|---|
| HERS/EUI Index Score: | |
| ACH50 - Blower Test Results: | |
| kBtu/sq.ft./year: | |
| CO2 lbs./sq.ft./year: |
By using SIPs walls we panelized for easy installation as well as speed of construction. This area has a very limited time to build due to weather.
- SIP wall thickness and core material: Wall = 6" EPS Floor = 10" EPS
- SIP roof thickness and core material: Roof = 10" EPS
SIPs saved time and labor, with passive solar and solar panels allowing lower energy costs. Steel framed structure with SIPs secured to the exterior.Walls R-26 Roof and floor R-40. Solar panels were installed on the project. This was a project that needed to be efficient in both energy labor and material. This was achieved by using SIPs.
Documents
- Building Plans: Residential-SIP-House-Red-Mountain-CO-blueprint.pdf
- Other: Residential-SIP-House-Red-Mountain-CO-SIPA-Application.pdf




















