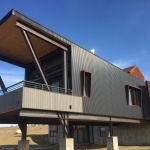SIP House Fort Collins CO
Location: Fort Collins, CO
Project Information
| Project Type: | Residential, > 3,000 sq. ft. |
|---|---|
| Manufacturer: | Premier Building Systems |
| Builder: | Lamar Valley Craftsman |
| Design Professional: | DNA Design+Architecture |
| Year Built: | 2022 |
Performance
| High Performance: | No |
|---|---|
| HERS/EUI Index Score: | |
| ACH50 - Blower Test Results: | |
| kBtu/sq.ft./year: | |
| CO2 lbs./sq.ft./year: |
This was our first time using SIP construction and we suggested it to the client for reasons of energy efficiency and cost/value advantages.
SIP Wall thickness: 6 1/2"
SIP Roof thickness: 10 1/4"
One of the benefits of using SIPS on this project was that the 'panels' informed the design direction. The SIPS panels are both an opportunity and constraint in terms of our design process. We wanted to see how we could use SIPS without basterdizing the product. We wanted to use the system for its advantages which most see as a limitation. SIPS certainly has advantages in terms of energy efficiency, that is very evident. SIPS does have a learning curve for first time plumbers and electricians but we did not find that to be of any real concern. We learned that SIPS is a system that is best used as a system. We look forward to using it again.
We worked very closely with our structural engineer. Once again, SIPS is not the traditional nail it or screw it together type of construction. Together with our structural engineer we identified benefits and limitations. But we did not want to be limited in the Architectural expression of the SIPS panels and so the Engineers were able to complement the design with some significant structural/architectural steel frames. The steel structural frames contrast the simplicity of the panel system. It creates an interesting relationship of parts. We asked our engineers to work with the SIPS system but not to expect SIPS to do all the work. The results were rewarding.
Blower door test results (ACH50): project passed the blower door test per ACH50
HVAC system: Forced air heating and cooling. The SIPS system provides a very tight envelope decreasing the heating and cooling loads on the project.
The roofing material was a non absorbing white EPDM membrane which illiminates the need for shingles or metal. The low slope of the SIPS system allowed us to treat the entire roof with EPDM. The roof is not visible. No need for architectural roofing materials just the essential.
U and R values are per 2019 National Energy Code
LED lighting thru out which seems to be an Industry Standard these days.
The landscape design which is to be completed next year is design as a 'no' water design.
As first time designers of SIPS we were pleasantly surprised by the results. As SIPS newbies we were exposed to 'SIPS needs to be used with a timber frame', that just isn't true. Embrace the opportunities and enjoy the results. I'd like to thank Loren Groeschl for all of his assistance thru out the process, he is a major part of the success of this home and the happiness our clients.
Documents























