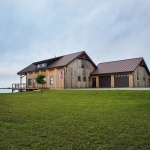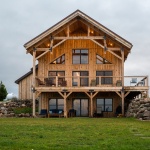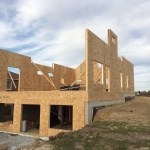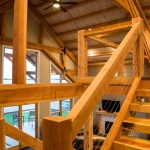SIP House Arlington SD
Location: Arlington, SD
Project Information
| Project Type: | Residential, < 3,000 sq. ft. |
|---|---|
| Manufacturer: | Enercept |
| Builder: | JBAR Construction Specialties, LLC. |
| Design Professional: | JBAR Construction Specialties, LLC. |
| Year Built: | 2017 |
Performance
| High Performance: | No |
|---|---|
| HERS/EUI Index Score: | |
| ACH50 - Blower Test Results: | |
| kBtu/sq.ft./year: | |
| CO2 lbs./sq.ft./year: |
BEA: 2018 SIPA Building Excellence Award Entry
This beautiful rustic/modern home combines lake and golf course living. It is a three bedroom, tri-level, single family residence.
Total sq. ft. of conditioned space: 2,783 sq. ft.
SIP wall thickness and core material: 6" EPS walls
SIP roof thickness and core material: 10" EPS roof
The home was built using locally sourced products for the posts and beams and the high performance/high reflecting steel used on the roof. The windows on the lake side of the home, along with the covered deck provide natural protection form the summer sun and optimal passive solar heat in the winter. The windows also offer ample natural light for the main living area and walkout lower level. The large stones used to protect the landscaping and shoreline came from a local source. They used energy efficient Marvin Integrity windows and 100% LED lighting throughout the home.
Documents
- Building Plans: Final Layout
- Other: Eng BEA Application
- Other: PPt Application
























