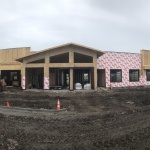SIP Dental Clinic and Offices Waukee IA
Location: Waukee, IA
Project Information
| Project Type: | Commercial, Office |
|---|---|
| Manufacturer: | Energy Panel Structures |
| Builder: | Downing Construction Inc. |
| Design Professional: | William J. Ludwig & Associates, Ltd. | GRACE Architecture & Design | Tometich Engineering Inc. |
| Year Built: | 2022 |
Performance
| High Performance: | No |
|---|---|
| HERS/EUI Index Score: | |
| ACH50 - Blower Test Results: | |
| kBtu/sq.ft./year: | |
| CO2 lbs./sq.ft./year: |
Awards/Certifications: Building Excellence Awards
BEA: 2022 Winner Classic Commercial Over 10,000 sq. ft.
Waukee Dental Clinic and Offices.
Energy savings that SIPs provide through continuous insulation envelope and limited thermal bridging, the amount of construction waste on site was significantly reduced. Exterior panels were used to resist vertical loading and lateral loading, both out-of-plane and in-plane. Shear wall holdowns were easily incorporated into the design and installed in the field. Panel joints were lapped and connected for energy and structural requirements. Panels incorporating complex elevation and opening geometry being assembled in the shop eased construction on site.
Documents






















