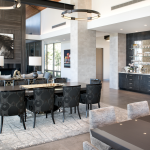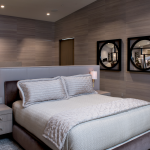SIP Custom House Park City UT
Location: Park City, UT
Project Information
| Project Type: | Residential, > 3,000 sq. ft. |
|---|---|
| Manufacturer: | Premier Building Systems |
| Builder: | Craig Construction |
| Design Professional: | PHX Architecture |
| Year Built: | 2022 |
Performance
| High Performance: | No |
|---|---|
| HERS/EUI Index Score: | |
| ACH50 - Blower Test Results: | |
| kBtu/sq.ft./year: | |
| CO2 lbs./sq.ft./year: |
This 11,000 square foot contemporary home was built for a high-profile family that wished to utilize it as a “retreat” from the everyday hassle of city life.
Located in Park City, the home sits on a large lot that overlooks rolling hills and the snow-capped mountains off in the distance.
The home is 4 bedrooms, 8 baths and was designed as a contemporary interpretation of a traditional mountain lodge. The homeowners tasked the design team to create a home that not only honored the site it sits on, but to also showcase their one-of-a-kind art pieces from a private art collection.
Owners wanted to have extreme energy efficiency, in a large footprint. And the weather conditions required heavy load capacities for snow. Few other whole building systems, or able to create the same strength and efficiency as a SIPs roof, particularly with the speed of installation.. SIPs were the logical go to product for energy efficiency, strength and simplicity.
SIP roof thickness: 12"
This location has extreme weather in winters and a short building season, so it was critical to get the building envelope dried in during the summer months for the finish work to also be completed before fall/winter weather came... as trades would not easily come and do the work in the bad weather months.
One of the trademark design elements of the home is a “DNA” inspired staircase which connects the levels of the home. The look of the staircase is a piece of art all on its own.
This house had triple panel windows.
Documents


























