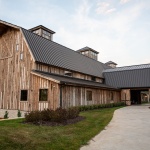SIP Country Barn Honey Creek IA
Location: Honey Creek, IA
Project Information
| Project Type: | Commercial, Other Commercial |
|---|---|
| Manufacturer: | Energy Panel Structures |
| Builder: | Honey Creek Design+Build |
| Design Professional: | Great Country Timber Frame |
| Year Built: | 2021 |
Performance
| High Performance: | No |
|---|---|
| HERS/EUI Index Score: | |
| ACH50 - Blower Test Results: | |
| kBtu/sq.ft./year: | |
| CO2 lbs./sq.ft./year: |
Awards/Certifications: Building Excellence Awards
BEA: 2022 Commercial Over 10K Sq. Ft. Runner Up
Building use: Private event center
SIP benefits for this job: SIP's were the most practical and cost effective solution for enclosing the timber frame structure.
- SIP wall thickness: 6" EPS foam
- SIP roof thickness: 10" EPS foam
Comments on labor saving, construction time, construction costs and energy savings:
SIP's greatly reduced the labor on the roof compared to other methods of insulation. They also gave the owner the highest R-value available for the project. SIP's simplified the construction process by having engineered shop drawings.
Innovative design elements: SIP's provided enhanced shear strength for the timber frame structure.
HVAC: In floor heat with a propane boiler. Forced air supplemental heat and cooling.
Additional energy-efficient products or design features: Interior and exterior finishes are recycled barn wood.
Documents
- Other: Building-Excellence-Award-form-honey-creek_Country-barn.pdf
- Other: SIP-Country-Barn-New-Providence-IA.pdf























