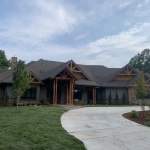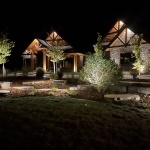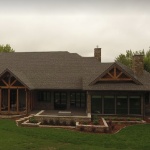Low Carbon Footprint SIP House Spencer IA
Location: Spencer, IA
Project Information
| Project Type: | Residential, > 3,000 sq. ft. |
|---|---|
| Manufacturer: | Energy Panel Structures |
| Builder: | Schoelerman Contracting |
| Design Professional: | Schoelerman Contracting |
| Year Built: | 2021 |
Performance
| High Performance: | Yes |
|---|---|
| HERS/EUI Index Score: | 40 |
| ACH50 - Blower Test Results: | 0.7 |
| kBtu/sq.ft./year: | 20.7 |
| CO2 lbs./sq.ft./year: |
Awards/Certifications: Building Excellence Awards
BEA: 2022 Homes Over 3K Sq. Ft. Classic Winner
Building use:
Owners main residence.
How did SIP construction help you get this job?
The customer was looking for a high efficient low carbon footprint build. They wanted something that was going to out perform traditional build methods that they were use to. The home owners had built several homes all over the United States prior to this build. With this house being the last home that they would plan on building in their lifetime they wanted to go the extra mile to make it perform. We are able to use SIPS to deliver on their expectations.
SIP wall thickness: 6 1/2" : 7/16" /OSB 5-5/8" EPS foam/ 7/16" OSB
SIP roof thickness: na
Benefits of using SIPs on this project. Did SIPs help save time, labor, construction costs, or energy?
SIPs allowed us to get the wall structure up in a timely manner. The other great benefit to the SIPs is that we are able to heat the structure during the winter sooner than we would have been able to with traditional framing. This also greatly reduced the cost to heat during winter construction.
With a HERS rating of 40 the efficiency of the building envelope speaks for itself.
Innovative design elements or structural engineering involved:
Exposed Cedar Trusses for the four season room, enclosed patio, and gable accents.
Certifications the project received:
Exceeds requirements for IECC 2018 Performance compliance by 40.1%
Carbon Footprint Analysis(See attached report)
HERS Index: Score of 40
Blower door test results: 883 CFM50 (0.70 ACH50)
Energy use intensity in kBtu/ft2: 20.7 kBtu/ft2
HVAC:
Hydronic floor heat was used in the basement and garage along with an ice melting system for the exterior concrete.
Boiler-Natural Gas .95 AFUE
The furnace system used a .95 AFUE Natural Gas
The air conditioning is 15.1 SEER
Additional energy-saving materials used in the building envelope:
Triple pane low argon Windows with a U value of 0.28 SHGC 0.18
Air Sealed ceiling envelope with closed cell spray foam with R-50 Cellulose on top
Top chord bearing trusses to minimize rim area thermal transfer
ICF basement to improve thermal efficiency R-24
Additional energy-efficient products or design features:
Hot water heating was used throughout the house in the concrete floors
Energy Star Appliances
Additional sustainable materials or design features:
Low-VOC paint and stains
Additional comments:
"The Blower Door test for this house was truly remarkable. It is very unusual for a house of this size to achieve an infiltration level below 1 air change per hour. This along with a HERS of 40 serve to highlight the quality of this home. We are also excited to report a carbon footprint analysis showing that this home will use 21% less carbon dioxide than a similar 2018 IECC home and a 35% savings in Energy Use Intensity (EUI)."
Documents
- Other: 1612-Country-Club-Lane-Home-Energy-Rating-Certificate.pdf
- Other: 1612-Country-Club-Ln-Carbon-Footprint-Analysis.pdf
- Other: Building-Excellence-Award_SCHOELERMAN-Schmidt-Residence_1.19.22.pdf
- Other: Low-Carbon-Footprint-SIP-House-Spencer-IA.pdf
- Other: S1.1-Floor-Plan-IA65795-SCHOELERMAN-CONTRACTING-SCHMIDT-FINAL-4-20.pdf
- Other: SCHOELERMAN-Schmidt-FLOOR-PLAN-Architectural.pdf
























