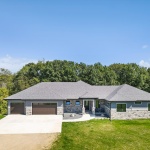High Performance Zero Energy Ready SIP Wisconsin House Deerfield WI
Location: Deerfield, WI
Project Information
| Project Type: | Residential, > 3,000 sq. ft. |
|---|---|
| Manufacturer: | Energy Panel Structures |
| Builder: | Ultimate Construction, Inc. |
| Design Professional: | Energy Panel Structures, Inc. |
| Year Built: | 2021 |
Performance
| High Performance: | Yes |
|---|---|
| HERS/EUI Index Score: | 43 |
| ACH50 - Blower Test Results: | 1.12 |
| kBtu/sq.ft./year: | |
| CO2 lbs./sq.ft./year: |
Building use:
Single Family Residence
How did SIP construction help you get this job?
Blower door test on our previous homes. The quietness and healthiness benefits of having a SIPS home.
SIP wall thickness: R26
Benefits of using SIPs on this project. Did SIPs help save time, labor, construction costs, or energy?
10' walls. The time frame or speed that we can install SIPs was very important to the owner.
Innovative design elements or structural engineering involved:
Spancrete was used over the covered porch, which is above the garage.
HERS Index: 43
Blower door test results: 1.12 ACH50
HVAC:
95% energy efficient furnace
Well McClain boiler to heat hot water holding tank and concrete in-floor heating in basement.
Additional energy-saving materials used in the building envelope:
Spray foam on ring joist areas and all top plates. R60 blown in areas that were not SIPs
Additional energy-efficient products or design features:
All lighting is LED.
Well McClain boiler to heat hot water holding tank.
Additional sustainable materials or design features:
Hardy concrete siding
Stone on exterior with combination of stone veneer
Additional comments:
R26
Walk out basement
10 high ceilings
In floor heat with boiler
Spancrete garage with SIPs wall on main level
40x60 toy shed, using boiler from the house to heat which has radiant heat
Documents
- Building Plans: HP-Zero-Energy-Ready-SIP-House-Deerfield-WI-Plans1.pdf
- Building Plans: HP-Zero-Energy-Ready-SIP-House-Deerfield-WI-Plans2.pdf
- Building Plans: HP-Zero-Energy-Ready-SIP-House-Deerfield-WI-Plans3.pdf
- Building Plans: HP-Zero-Energy-Ready-SIP-House-Deerfield-WI-Plans4.pdf
- Other: BEA2022-HP-Zero-Energy-Ready-SIP-House-Deerfield-WI.pdf
- Other: HP-Zero-Energy-Ready-SIP-House-Deerfield-WI-Air-Tightness.pdf
- Other: HP-Zero-Energy-Ready-SIP-House-Deerfield-WI-Final-Report.pdf






















