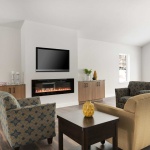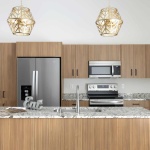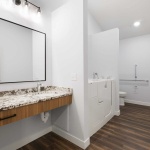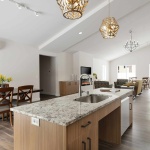High Performance SIP Senior Cottage St. Cloud MN
Location: St Cloud, MN
Project Information
| Project Type: | Residential, Multifamily |
|---|---|
| Manufacturer: | Extreme Panel Technologies |
| Builder: | Julkowski Inc. |
| Design Professional: | Julkowski Inc. |
| Year Built: | 2022 |
Performance
| High Performance: | Yes |
|---|---|
| HERS/EUI Index Score: | 39 |
| ACH50 - Blower Test Results: | 0.83 |
| kBtu/sq.ft./year: | |
| CO2 lbs./sq.ft./year: |
The builders are fans of SIP-technology and wanted to support a local manufacturer in Extreme Panel Technologies. As this is an assisted living residence for senior citizens, SIPs were chosen as the building method to ensure structural integrity, indoor air quality, and energy-efficiency for end-users.
Using SIPs helped the builder achieve optimal energy-efficiency and comfort of future residents. They were also able to save on time, labor, and money due to the constructability of SIPs and the off-site manufacturing process.
SIP wall thickness: 6 1/2"
SIP roof thickness: 12 1/4"
A shallow depth foundation was used to help cut down on excavation costs and labor time. We utilized the peak of the hallway for a catwalk to install mechanicals to each of the senior’s bedrooms. This created a clean look and efficient runs throughout the structure. SIP roof panels allow for vaulted ceilings in the bedrooms which creates a spacious feel. Spanning the main living space with the SIP roof allows for a wide-open floor plan with no posts hindering accessibility.
HERS: 39
ACH50: 0.83
HVAC: A radiant in-floor heat and mini splits for the heating and cooling of this structure were selected. Due to the air-tight quality of SIPs, residents are more comfortable and are able to control the temperature in each of their individual rooms while enjoying a higher level of indoor air quality. The mini-splits create a negative pressure system, allowing residents to remain comfortably in their own rooms in case of sickness.
Documents

























