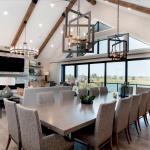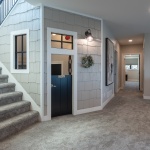High Performance SIP Lake House Sioux Falls SD
Location: Sioux Falls, SD
Project Information
| Project Type: | Residential, > 3,000 sq. ft. |
|---|---|
| Manufacturer: | Energy Panel Structures |
| Builder: | NRG Homes II LLC |
| Design Professional: | NRG Homes II LLC |
| Year Built: | 2022 |
Performance
| High Performance: | Yes |
|---|---|
| HERS/EUI Index Score: | 49 |
| ACH50 - Blower Test Results: | 2.08 |
| kBtu/sq.ft./year: | 216.2 |
| CO2 lbs./sq.ft./year: |
Awards/Certifications: ENERGY STAR Certified
Energy-efficiency is a major driving force for all our customers. Everyone loves the idea of saving money.
SIP wall thickness: 6 1/2" core 5 1/2"
SIPs on this project saved our costumers a considerable amount of money. Lumber prices were through the roof and building with SIPs was a no brainer. Plus not only the money savings but the daily savings on the energy bills made this option a slam dunk.
We have a 1,200 sq. ft. core floor storage space that was built with precast concrete. The 110' back deck engineered with floor trusses and then concrete was poured for the flooring and this deck is 11' off the ground. Creston "smart" home automation was used throughout this home.
Certificate: Energy Star
HERS index: 49
Blower door test results (ACH50): 2.08
Energy use intensity in kBtu/ft2: 216.2 mBtu
HVAC system:
2.96% efficient furnaces used. Both with air exchangers and humidifier.
1 mini-split that is a 20 seer.
AC units are both 13 seer in floor.
Gas boiler heat in basement floor, core floor area and garage.
R-value of house attic and garage attic: R50
windows u-factor: 0.23
All lighting is on Smart Switch.
All Sub-Zero + Wolf appliances
440 ton of boulders
This house is on a lake and functionality and natural light entering was taken into considerations.
Open floor plan concept with floor to ceiling windows facing lake side.
Documents
- Other: BEA2023-SIP-Lake-House-Sioux-Falls-SD.pdf
- Other: SIP-Lake-House-Sioux-Falls-SD-HERS-Certificate.pdf
























