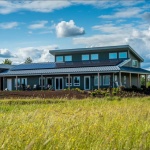ENERGY STAR SIP House Everson WA
Location: Everson, WA
Project Information
| Project Type: | Residential, < 3,000 sq. ft. |
|---|---|
| Manufacturer: | Premier Building Systems |
| Builder: | TC Legend Homes |
| Design Professional: | TC Legend Homes |
| Year Built: | 2020 |
Performance
| High Performance: | Yes |
|---|---|
| HERS/EUI Index Score: | -19 |
| ACH50 - Blower Test Results: | 0.47 |
| kBtu/sq.ft./year: | |
| CO2 lbs./sq.ft./year: |
Awards/Certifications: DOE Zero Energy Ready Home, ENERGY STAR Certified, EPA Indoor AirPLUS
TC Legend builds affordable Net Zero energy houses. "We use our small crew to assemble the wall panels, man-handling them into place, but a crane can be used for walls. We do use the crane to set the thicker, heavier roof panels. SIPs are very fast to assemble and incur almost no waste material onsite because everything arrives pre-cut."
The home was built to the high performance requirements of DOE Zero Energy Ready Home, a voluntary program that earns the home a certification from DOE and incorporates other high-performance certifications as well. Every DOE Zero Energy Ready home must meet the requirements of the ENERGY STAR Certified Homes checklists. They must also be certified to the U.S. Environmental Protection Agency’s Indoor airPLUS criteria. All DOE ZERH homes are required to meet the hot water distribution requirements of the EPA’s WaterSense program. Homes must also meet above-code insulation requirements, be blower door tested for air sealing, comply with moisture management guidelines, have ducts inside conditioned space, and use ENERGY STAR labeled windows, lighting, and appliances. Homes must also have solar electric panels installed or have the conduit and electrical panel space in place for future installation of solar panels.
“I am astonished almost every day with how well this house ‘works’ for us … We are both delighted with living here and really enjoying all the features.”
- Homeowner
- Walls: SIPs, R-29 total: 6.5" R-29 graphite SIPs, house wrap, fiber cement siding.
- Roof: SIP roof: 12.25" R-59 graphite SIPs, membrane, standing seam metal roof.
- Attic: No attic.
- Foundation: 4" R-20 rigid foam under slab, 5" R-24.3 ICF stem wall.
- Windows: Triple-pane, argon-filled, low-e3, vinyl-frame, U=0.14 fixed, U=0.16 casement, SHGC=0.33 to 0.44. Tuned to direction. Automated window blinds.
- Air Sealing: 0.47 ACH 50, all SIP seams caulked and taped. Aerosol whole-house sealant.
- Ventilation: HRV, ducted, MERV 13 filters, humidity and CO2 sensored, boost setting.
- HVAC: Air-to-water heat pump, 3.92 COP (heat), 6.75 COP (cool), 23.02 EER. Uses HRV ducts to distribute hot and cold air, plus radiant floor.
- Hot Water: Combi uses space heating air-to-water heat pump, 3.93 COP. 80-gal hot water storage tank + 40-gal buffer tank to prevent short cycling. Passive solar design.
- Lighting: 100% LED. Daylighting. Clerestory windows. Automated and remote controls.
- Appliances: ENERGY STAR refrigerator, dishwasher, and clothes washer, clothes dryer.
- Solar: 12.4 kW, 40 310-W panels. Roof sized for 80+ panels. Wired for future battery.
- Water Conservation: EPA WaterSense fixtures. Central manifold plumbing with PEX pipe. Drought-resistant landscaping. Rainwater collected to central sump for irrigation.
- Energy Management System: Automated, internet, and voice-controlled lighting, blinds, and HVAC. HRV triggered by CO2 and humidity sensors.
- Other: EV charging, no-VOC paint, Greenguard Gold SIPs. ADA features.
DOE link to this project: ENERGY STAR SIP House Everson WA
To explore other Zero Energy Ready Homes, visit the Department of Energy’s Tour of Zero page.
Documents
- Other: Case_Study-Energy-Star-SIP-House-Everson-WA-2020-DOE-Winner-Housing-Innovation-Awards.pdf
- Other: High-Performance-SIP-House-Everson-WA-Trax-Energy-Star-Rating.pdf
- Other: High-Performance-SIP-House-Everson-WA-Trax-HERS.pdf
- Other: High-Performance-SIP-House-Everson-WA-Trax-Residence-Everson-Net-Positive-Home.pdf
- Other: High-Performance-SIP-House-Everson-WA-Trax-Zero-Energy-Ready.pdf
- Other: High-Performance-SIP-House-Everson-WA-Woodbee-Door-Blower-Test.pdf























