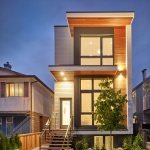British Columbia SIP Passive House Vancouver BC
Location: Vancouver, BC, Canada
Project Information
| Project Type: | Residential, < 3,000 sq. ft. |
|---|---|
| Manufacturer: | Premier Building Systems |
| Builder: | West Eco |
| Design Professional: | Nick Bray Architects |
| Year Built: | 2021 |
Performance
| High Performance: | Yes |
|---|---|
| HERS/EUI Index Score: | |
| ACH50 - Blower Test Results: | 0.4 |
| kBtu/sq.ft./year: | |
| CO2 lbs./sq.ft./year: |
Awards/Certifications: Building Excellence Awards, Other Awards, Passive House
BEA: 2022 Homes Under 3K Sq. Ft. High Performance Winner
Passive House Design and Passive House Canada Certification
Family Residential Project with Passive House Canada Certification designed for solar gain through windows. The project has a hot water heat pum and it is Solar Ready.
Building use:
Family Residential
How did SIP construction help you get this job?
High-Energy Efficiency
Air Tightness
Reduced Thermal Bridging
Panelized Building System
Light Weight Construction - Built on columns in Peet Bog
SIP wall thickness: 6" and 8" GPS
SIP roof thickness: na
Benefits of using SIPs on this project. Did SIPs help save time, labor, construction costs, or energy?
Energy Efficiency
Quick Construction
Innovative design elements or structural engineering involved:
Passive House Design
Certifications the project received:
Passive House Canada Certification
Blower door test results: 0.4 ACH50
HVAC:
Zender HRV
Additional energy-saving materials used in the building envelope:
Spray Foam
Additional energy-efficient products or design features:
Passive House designed for solar gain through windows.
Hot water heat pump
Additional sustainable materials or design features:
Used the trees that were felled as the siding, landscape is natural to the area.
RainScreen SA has zero VOCs, contains no Red List Chemicals, and does not
require primer ensuring crew safety and a healthy building. Solar Ready.
Documents
- Other: British-Columbia-SIP-Passive-House-Vancouver-BC-Canada.pdf
- Other: West-Eco-18th-Street-Passive-House.pdf

























