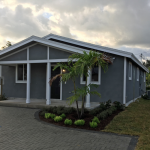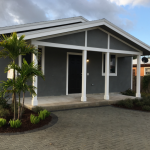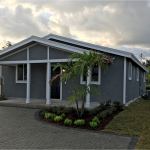Affordable SIP House Oakland Park FL
Location: Oakland Park, FL
Project Information
| Project Type: | Residential, Affordable Housing |
|---|---|
| Manufacturer: | Innova Eco Building System |
| Builder: | South Florida SIPS |
| Design Professional: | INNOVA ECO BUILDING SYSTEM, LLC. |
| Year Built: | 2017 |
Performance
| High Performance: | Yes |
|---|---|
| HERS/EUI Index Score: | |
| ACH50 - Blower Test Results: | |
| kBtu/sq.ft./year: | |
| CO2 lbs./sq.ft./year: |
Awards/Certifications: Building Excellence Awards
BEA: 2018 SIPA Building Excellence Awards Affordable Housing Runner-Up in the High Performance Category
Dimensions of building:
3 BEDROOM 2 BATHROOM SINGLE FAMILY HOME, 1,232 SQ FT LIVING AREA / 72 SQ.FT. PATIO / 48 SQ. FT. STORAGE
Total sq. ft. of conditioned space: 1,232 SQ. FT.
Built By:
SOUTH FLORIDA SIPS
Panels Manufactured By:
INNOVA ECO BUILDING SYSTEM, LLC.
Designed By:
INNOVA ECO BUILDING SYSTEM, LLC.
Total sq. ft. of conditioned space: 1,232 SQ. FT.
Describe the end use of the building:
This affordable home was built by South Florida SIPS to be sold to a specific buyer.
How did SIP construction help you get this job?
The builder reduced his cost using SIP Panels, saving specially in time of construction, labor and finishes. The developer was looking for fast installation and low maintenance alternative construction. MgO performance in high moisture conditions, couples with the ability to provide MgO SIP interior walls and eliminate over 90% of wall cavity space found in a typical home constructed with conventional means and products, was another major advantage of the SIP system.
SIP wall thickness and core material:
Exterior Walls 6 3/4" 12 mm MgO
Interior Walls 4 3/8" 8 mm MgO
SIP roof thickness and core material:
8 1/2" 12 mm MgO / Plywood HZHV
Describe the benefits of using SIPs on this project. Did SIPs help save time, labor, construction costs, or energy?
Time of completion is faster than regular construction, less labor needed, and this house will reduce the energy costs by using energy efficient SIP panels, with R-Values between 38 and 50 for the walls and roof.
Describe any innovative design elements or structural engineering involved:
The project utilized Plywood / MgO roof panels with Asphalt Shingle roof system. The SIP structure is designed for 180 MPH Hurricane wind loads.
Describe the HVAC system used on the project:
Daiken Split Air Conditioning System
Cooling SEER: 24.5
Heating SEER: 18.5
Describe any other energy-saving materials used in the building envelope other than SIPs. List U-values of windows used and the U or R-value of any insulation materials.
Energy Star rated exterior metal clad doors
Hurricane Impact rated windows by Lawson U-1.01
SIP Roof Panels R-50
SIP Wall Panels R-38
Please list any energy-efficient products or design features, such as lighting, hot water heating, appliances, passive solar:
Daiken Split Air Conditioning System
Energy Star Appliances: Refrigerator, Microwave, Stove, Dishwasher, Washer and Dryer
Were any solar panels installed on the project? If so, indicate the size of the system:
No solar panels were installed in this project.
Please list any sustainable materials or design features not listed above, such as recycled materials, low-VOC finishes, landscaping, etc.):
MgO floor plates were used in place of structural lumber. All interior and exterior walls and roof panels were manufactured as MgO SIP. A Sherwin Williams Zero VOC paint finish was applied directly to the interior SIP Panels, eliminating the need and cost of alternate finish systems such as drywall. A Stucco Flex Elastomeric finish was applied directly to the MgO panel, eliminating the need for additional siding product.
Any additional comments on the project:
This house is part of an affordable housing program for moderate to low income occupants.
Documents





















