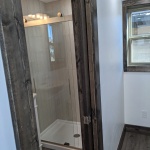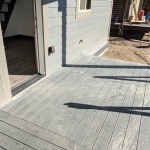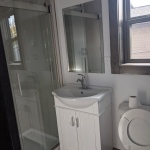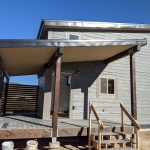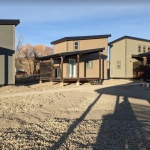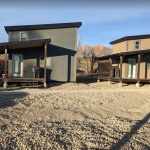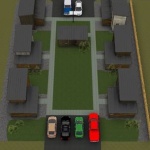Cheney Creek SIP Micro Homes Steamboat Springs CO
Location: Steamboat Springs, CO
Project Information
| Project Type: | Residential, Tiny House < 900 sq. ft. |
|---|---|
| Manufacturer: | Premier Building Systems |
| Builder: | Micro Living Bulders, LLC |
| Design Professional: | Micro Living Bulders, LLC |
| Year Built: | 2021 |
Performance
| High Performance: | No |
|---|---|
| HERS/EUI Index Score: | |
| ACH50 - Blower Test Results: | |
| kBtu/sq.ft./year: | |
| CO2 lbs./sq.ft./year: |
Awards/Certifications: Building Excellence Awards
BEA: 2022 Homes Under 900 Sq. Ft. Runner Up
Building use:
This project is designed to be a workforce housing project for rent or sale at market rate. No deed restrictions. This is a parcel 100 x 125, gone through the subdivision PUD process to create 6 tiny lots and open space. The open space as a gazebo with laundry and community snow blower.
How did SIP construction help you get this job?
We decided to go with the SIP construction for the efficient use of labor and materials. By using the SIPs we were able to lower our labor costs of construction while having a very efficient product. Once the building were up, in a couple of days, the windows went in and then we have a dried in space. Way faster than standard construction.
SIP wall thickness: 8"
SIP roof thickness: 12"
Benefits of using SIPs on this project. Did SIPs help save time, labor, construction costs, or energy?
With the limited contractors in our NW Colorado region, we decided to go ahead to and commit to SIPs. We were able to use less labor, and pulled the homes together faster than standard construction. we were able to get the electrical and plumbing contractors in there faster and move the project along. We will be using SIPs in the future as the labor shortage does not seem to be ending in this area anytime soon.
Any innovative design elements:
Nothing real innovative. Just planning on using the SIPs saved time and money getting our product to market.
HVAC:
No HVAC - as this is a tiny home in the mountain of Colorado. Heating units are cove heaters. Due to the amazing R value of the walls, we really only need one cove heater plus a small one in the bathroom.
Additional energy-efficient products or design features:
All lighting are LED fixtures. The appliances are simply an induction 2 burner top and a microwave/convection unit. The refrigerator is a small 24" wide unit.
Additional sustainable materials or design features not listed above, such as recycled materials, low-VOC finishes, landscaping, etc.:
During the subdivision discussions with planning, we agreed to limit the open space to a zero scape design in order to limit the amount of water being pumped form the well. The area has many wells and the neighborhood was concerned as to the amount of water being pulled up.
All decking material is Trex decking. All siding used is LP Smart side. Windows were Gerkin
Additional comments:
This project was a test project that would show the community how to build affordable housing and make a profit. We took a small 100x125 lot and subdivided it into 6 lots and open space with deeded parking. It was a game of Tetris figuring out how it would maximize the parcel. Originally, the neighborhood rejected the project, NIMBY. But the county commissioners wanted to see this built. Now that it is going up, we are getting many positive responses from the community.
Documents
- Other: Cheney-Creek-Micro-Homes.pdf






