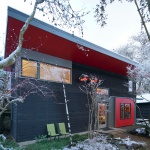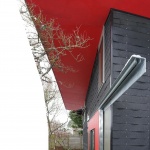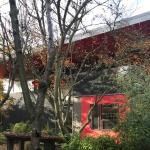SIP Working Studio and Guest House Seattle WA
Location: Seattle, WA
Project Information
| Project Type: | Residential, Tiny House < 900 sq. ft. |
|---|---|
| Manufacturer: | Premier Building Systems |
| Builder: | Advanced Build Northwest |
| Design Professional: | John Flemming Architect/Artist |
| Year Built: | 2019 |
Performance
| High Performance: | No |
|---|---|
| HERS/EUI Index Score: | |
| ACH50 - Blower Test Results: | |
| kBtu/sq.ft./year: | |
| CO2 lbs./sq.ft./year: |
Describe the end use of the building:
Working Art Studio & Guest House
How did SIP construction help you get this job?
Speed of construction & high-performance requirements.
SIP thickness and core material:
5.5" EPS core walls
3.5" EPS core custom site-built sliding door
9.5" EPS core roof
Describe the benefits of using SIPs on this project. Did SIPs help save time, labor, construction costs, or energy?
Speed of construction & high performance requirements.
Describe any innovative design elements or structural engineering involved:
Large open interior space.
Please list any certifications the project received, such as ENERGY STAR, LEED, National Green Building Standard, WELL, Passive House, Green Globes or local green building programs. Only list certifications that are completed:
Washington Built Green
Describe the HVAC system used on the project:
Mitsubishi heating/cooling Minisplit, exterior heat pump and WarmlyYours radiant electric heating cable system cast in 4” slab over 2” rigid insulation.
Please list any energy-efficient products or design features, such as lighting, hot water heating, appliances, passive solar (judged only for High Performance Category:
LED Lighting, Mini-Split HVAC Unit
Were any solar panels installed on the project? If so, indicate the size of the system (judged only for High Performance Category):
Future panel array planned
Please list any sustainable materials or design features not listed above, such as recycled materials, low-VOC finishes, landscaping, etc. (judged only for High Performance Category):
Sliding door is built from 6” thick SIP, clad with Hardie panel. Upper walls clad with Hardie. Cork flooring at stair and loft. Fijian mahogany trim and stair risers. Birch ply cabinets and stair wall. Marmoleum “red” kitchen counter LED lighting throughout Red exterior light salvaged from BNSF railroad signal crossing. Milgard windows Masonite / pegboard ceiling, Exposed SIPs at East interior wall.
Documents























