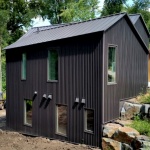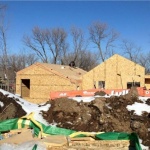Net Zero SIP House Mendota Heights MN
Location: Mendota Heights, MN
Project Information
| Project Type: | Residential, < 3,000 sq. ft. |
|---|---|
| Manufacturer: | Extreme Panel Technologies |
| Builder: | Stinson Builders |
| Design Professional: | Alchemy - Wee House Andrew Blaisdell, Designer |
| Year Built: | 2016 |
Performance
| High Performance: | Yes |
|---|---|
| HERS/EUI Index Score: | |
| ACH50 - Blower Test Results: | 0.91 |
| kBtu/sq.ft./year: | |
| CO2 lbs./sq.ft./year: |
Awards/Certifications: Building Excellence Awards
BEA: Single Family Homes under 3,000sqft
Everything in the home was designed to be net zero with the help of energy modeling. It has varying glass make-ups in the different orientations of the home. It has double the code-required insulation under the floor. All energy star appliances, all DC-driven exhaust fans. All the windows were placed to maximize the sun on the property, yet not negatively impact the energy load. There were interior mass finishes to hold radiant heat and release it slowly to maximize the solar gain allowed into the home at certain areas and to level out the temperature fluctuation in the interior.
Built with NO RIDGE BEAMS -- There was not another product that could structurally work with this design and give them the opportunity to be a net zero home. The contractor said they don't know how they would have figured all the compound angles in the home without SIPs. No ridge beams was important to the interior design of the homeowner.
Solar panels are installed in this project that produces 6 KW which takes it to a 0 energy load per modeling.
Documents



























