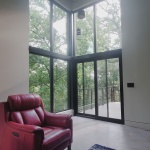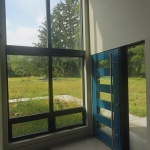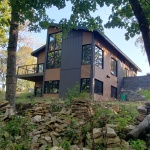Contemporary SIP House Rochester MN
Location: Rochester, MN
Project Information
| Project Type: | Residential, < 3,000 sq. ft. |
|---|---|
| Manufacturer: | Energy Panel Structures |
| Builder: | Yennie home improvement |
| Design Professional: | Crw architecture |
| Year Built: | 2021 |
Performance
| High Performance: | No |
|---|---|
| HERS/EUI Index Score: | |
| ACH50 - Blower Test Results: | 1.43 |
| kBtu/sq.ft./year: | |
| CO2 lbs./sq.ft./year: |
Building use:
Accessible retirement home. Goals to be fully accessible if needed, low maintenance and low energy cost.
The designers goal was to provide a single family home that incorporated the efficiency and simplicity of a downtown urban loft. The site is a steep hill overlooking central Rochester, Minnesota and has a park like setting.
How did SIP construction help you get this job?
The designer / owner has used SIPs on other projects and wanted to utilize it for the design of their retirement home. Priorities in the design were to reduce long term expenses in maintenance, energy and eventual repairs.
SIP wall thickness: 6" exterior R 26
SIP roof thickness: 11" roof R 50
The benefits of using SIPs on this project:
During COVID it was important for us to have the structure up and enclosed in a quick step. Then we were able to have the balance of the subcontractors on site. It was a time that lumber was escalating and in short supply. The consistency and predictability of the product supported the modern style by being true to form and function. Continuous insulation value is very difficult to achieve, having SIPS walls and roof provide consistency for the whole envelope.
Innovative design elements:
The rigid panels allowed us to address wind sheer design with confidence and allow open corner windows.
The controlled production and consistent SIP surface provides a base that allows the interior and exterior finishes to carry off the clean modern finishes. The closed cell insulation supported a sleek roof detail and overhangs of the Mid Century modern
Blower door test results:
1.43 ACH50
HVAC System:
Heating is a combination of hotwater in floor heat and forced air.
The forced air component is a two stage multi speed ECM Condensing gas furnace AFUE 96.1 % with heat exchange. The air conditioner is 16 SEER 2 stage. Air Recovery System EV90
Energy-saving materials used in the building envelope:
The windows are all Extruded Fiberglass frames and triple glazed. Duxton Windows and doors.
Typical windows are U=0.11 -0.13 and SHG of 0.24
Additional energy-efficient products or design features, such as lighting, hot water heating, appliances, passive solar:
The windows are all Extruded Fiberglass frames and triple glazed. All lighting fixtures are LED, majority of heating is provided with radiant floor. Building is sited to take advantage of natural daylighting, views and minimize solar gain during summer months.
Solar panels installed?
Solar Panels will be installed on the garage roof at a later date (based on Panel availability).
Additional sustainable materials or design features:
Lower floor level is polished concrete, with a low VOC sealant. Upper level is primarily LVP with a low VOC content. Base boards are painted composite lumber from recycled or excess materials.
Landscaping is prairie restoration with retaining walls to control erosion prone areas.
Additional comments:
The basement and foundation portion of the project is constructed with insulated concrete panels. The combination of the SIPS with the ICP provided a perfectly smooth transition on the exterior surface. The allows the walk out to have a consistent wall line on the exterior. Being located 1/4 mile from a main highway, using SIPs has dramatically reduced the traffic noise.
Documents
- Building Plans: mcccormack-house-PLANONLY-1030-A1.pdf
- Building Plans: mcccormack-house-PLANONLY-1030-A10.pdf
- Other: 20-MRC-333-1443-20th-St-SW-Rochester-798-1.43.pdf
- Other: 20-MRC-333-Cover-Letter.pdf
- Other: BEAawardsMccormack.pdf
- Other: Contemporary-SIP-House-Rochester-MN.pdf
























